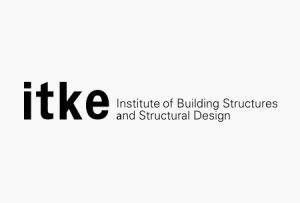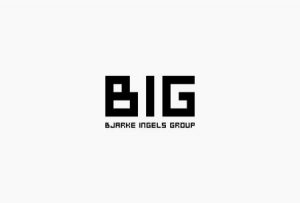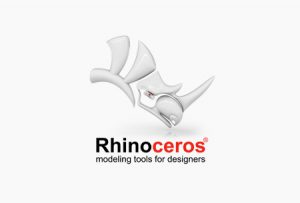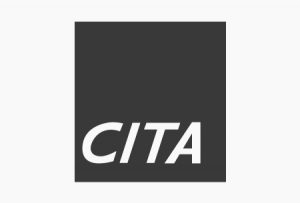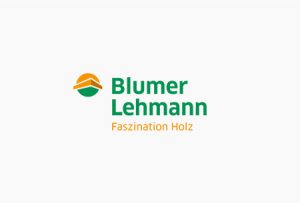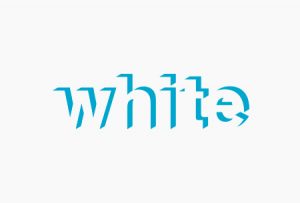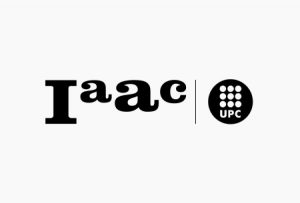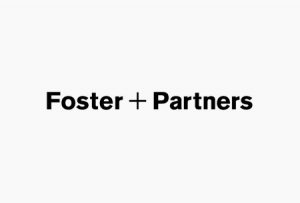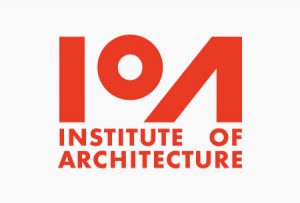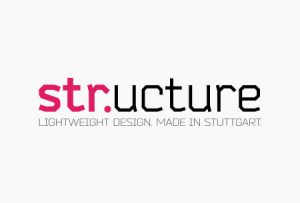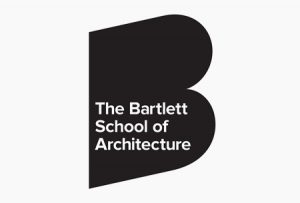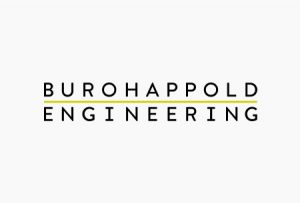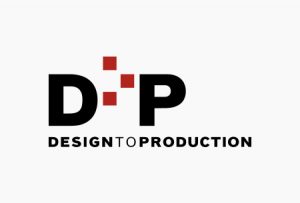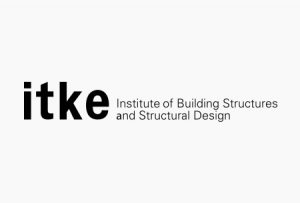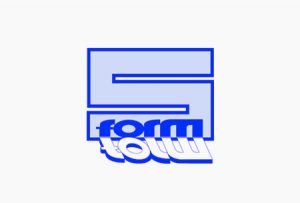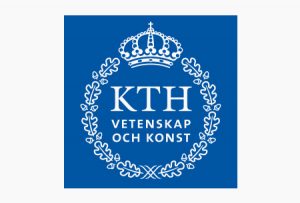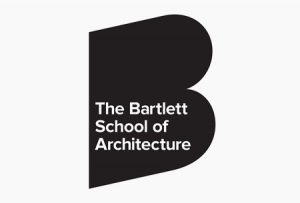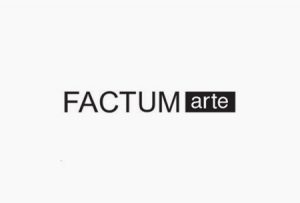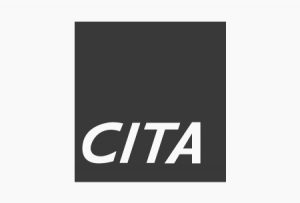InnoChain vacancies: 15 PhD fellowships for start in 2015
InnoChain is an international PhD program for highly motivated young scientists, where state-of-the-art research is combined with a comprehensive training and secondment programme with industrial partners.
The network offers 15 PhD positions across six leading European institutions in the fields of architecture and engineering.
The network is funded by the European Community’s Horizon 2020 Framework programme, under the Marie Sk?odowska-Curie Innovative Training Network scheme.
For details regarding individual project descriptions, the offered fellowships, and the application process and requirements, please follow the links of the individual announcements below.
Work Package 3: Communicating Design
- Integrating Isogeometric Analysis (ESR 1) The deadline for this position has closed
- Integrating Material Performance (ESR 2) The deadline for this position has closed
- Integrating Building Physics for Performance Control (ESR 3) The deadline for this position has closed
- Multi-criteria Optimisation in Early Design Phase (ESR 4) The deadline for this position has closed
- Alternate means to Communicate Measure (ESR 5) The deadline for this position has closed
Work Package 4: Simulation for Design
- Multi Scalar Modelling for Building Design (ESR 6) The deadline for this position has closed
- Simulating anisotropic material (ESR 7) The deadline for this position has closed
- Virtual Prototyping FRP (ESR 8) The deadline for this position has closed
- Simulating concrete formwork (ESR 9) The deadline for this position has closed
- Simulating Robotic Feedback (ESR 10) The deadline for this position has closed
Work Package 5: Materialising Design
- Concrete Printing (ESR 11) The deadline for this position has closed
- Material Gradient FRP (ESR 12) The deadline for this position has closed
- Applied robotics – Controlled material deposition (ESR 13) The deadline for this position has closed
- Design for Manufacture and Assembly (ESR 14) The deadline for this position has closed
- Small scale robotic manufacturing for the large scale buildings (ESR 15) The deadline for this position has closed
Integrating Isogeometric Analysis (ESR 1)
Institution and supervisor:
Institute of Building Structures and Structural Design (ITKE), University of Stuttgart. Professor Jan Knippers
Industry collaborations:
BIG (Architecture practice, Denmark) and Mc Neel (Design software developer Rhino3D, Spain)
Description:
Isogeometric Analysis represents a new and innovative paradigm in the panorama of simulation technology, offering the possibility of integrating Finite Element Analysis into conventional NURBS-based CAD models enabling communication and interdisciplinary collaboration . By directly employing NURBS geometry, Isogeometric Analysis leverages the simulation process from converting data from CAD to FEA, a computational intensive task and often prone to errors. The project aims to integrate Isogeometric Analysis into standard CAD packages in order to provide an accurate and robust simulation tool for design explorations and structural performance evaluation.
Expected Results:
To develop new design methods for interfacing existing CAD design tools analysis tools to enable direct and intuitive communication between design and simulation. To contextualise the use of Isogeometric Analysis within running design projects for the assessment of its efficiency, usability and supporting creative formal and structural investigations in the early design phase.
Planned secondments:
BIG mth 12-16, Mc Neel mth 24-28
Purpose BIG: to situate developed Isogeometric Analysis interfacing tools within project oriented context, to develop intuitive interfaces that support creative design investigation. BIG will provide project context, supervise usability and develop design criteria for interfacing tool. McNeel: to ensure interfacing with industry standards, to applicability and integration with large scale software platforms.
For further information contact Professor Jan Knippers [email protected]
Integrating Material Performance (ESR 2)
Institution and supervisor:
CITA, Centre for IT and Architecture, Royal Academy of Fine Arts, Schools of Architecture, Design and Conservation (Architecture). Professor Mette Ramsgaard Thomsen
Industry collaborations:
Blumer-Lehmann (Fabricator, Switzerland) and White (Architecture Practice, Sweden)
Description:
The ability to simulate material performance, parametrising and calculating material properties as design drivers present new perspectives in structural and material thinking. By understanding materials not as static or inanimate, but as engaged by complex behaviours, material performance is regarded as one of the richest sources of innovation . New structural paradigms are emerging that integrate material performance such as active bending . These rely on complex interfacing of design, engineering and fabrication knowledge. To unleash full potential that these systems present, we need interdisciplinary methods for design and analysis that communicate accurate and scalable information with intuitive design environments. Building on prior work , the project will focus on timber as a sustainable and renewable material resource, identifying new structural morphologies that make use of timbers natural material strengths and the established fabrication processes.
Expected Results:
To develop new design methods integrating accurate and scalable material simulation. To design and communicate new innovative structural morphologies that activate of timber’s material behaviours.
Planned secondments:
Blumer-Lehmann month 12-16, White month 24-28.
Purpose Blumer-Lehmann: to embed manufacturing with existing industrial scale fabrication processes. White to situate the examination of performance active timber structures in existing project context.
For further information see https://kadk.dk/en/vacancies
Contact Professor Mette Ramsgaard Thomsen [email protected]
Integrating Building Physics for Performance Control (ESR 3)
Institution and supervisor:
IAAC, Institute for Advanced Architecture of Catalonia, Associate Professor Areti Markopoulou
Industry collaborations:
Mc Neel (Design software developer Rhino3D, Spain) and Foster + Partners Limited (Architecture Practice, UK)
Description:
The project is focused on building performance simulation and new fabrication techniques for the application of “smart materials” in architectural construction. If computers were once the size of buildings, buildings are now becoming computers, both performative, employing I/O Communication protocols, and programmable, at material scale. To integrate these new paradigms into building practice in effective and applicable manners we need new tools that communicate and relate building performance, operation, use and material . The project will focus on materials that change properties on specific inputs (including shape memory polymers and foams) and new composite materials that present pre-set combinations of mechanical properties. The project will develop new methods for designing, controlling and fabricating materials that actuate in response to occupation or environmental change. Key concept include: designing with growth, adaptability, repair, replication and energy savings in architecture.
Expected Results:
To develop new design methods that integrate simulation of building performance, operation and material actuation/behaviour. To test material actuation as means of energy saving in the built environment.
Planned secondments:
McNeel mth 12-16, Foster mth 24-28.
McNeel to situate the development of active interfacing between design, occupation and material within industry standards for modelling building physics and building operating. Foster will situate and contextualise developed communication interfaces, provide project context for direct application of concepts and tools.
For further information click here ; Or contact Associate Professor Areti Markopoulou or Dr Mathilde Marengo at [email protected]
Multi-criteria Optimisation in Early Design Phase (ESR 4)
Institution and supervisor:
University of Applied Arts, Vienna (Engineering), Professor Klaus Bollinger
Industry collaborations:
str.ucture (Engineering practice, Germany) and BIG (Architecture Practice, Denmark)
Description:
The project examines the integration of advanced modelling and optimisation strategies to design workflow for managing and communicating multi-criteria optimisation. It focuses on novel strategies for the formulation of design problems within the setting of high performance, cloud-enabled, multi-objective search and optimisation . Today, the increase of computational resources and the rise of parametric CAD offer new possibilities to the field of building information systems. As the complexity of projects rises, new strategies are needed to serve as paradigmatic modelling techniques, implementing manifold information into the digital model while staying flexible and offering dynamic and interdisciplinary workflow. The project investigates different parameterisation methods, proposing the novel use of methods from computer graphics, simulated physics and developmental biology (global shape parameterization, field parameterization, Computational Pattern Producing Networks, etc.) while being based on well-established platforms for parametric modelling.
Expected Results:
Expected Results: New design methods for multi-criteria optimisation understanding how diverse design criteria can be synthesised. The methods will develop advanced tools for parallelization and remote computation enabling shared design communication.
Planned secondments:
str.ucture month 12-16, BIG month 24-28.
Purpose: To situate the development of multi-criteria optimisation in a project embedded context allowing for direct prototyping and evaluation. The secondments with str.ucture and BIG will situate and contextualise developed communication interfaces within engineering and architectural design practice and provide project context for direct application of concepts and tools.
For further information please contact Sabine Peternell at the Institute of Architecture [email protected].
Alternate means to Communicate Measure (ESR 5)
Institution and supervisor:
Bartlett School of Architecture, University College London, Lecturer Sean Hanna
Industry collaborations:
HENN GmbH (Architecture Practice, Germany)
Description:
This research project examines how complex simulation based design can be communicated both internally within the design teams and externally with partners such as clients or public administration. Digital design tool enable the direct interfacing of information from a vast array of sources: GIS (geographic information), environmental data, 3D scanning, etc. As information increases we need new methods for analysing, synthesising and communicating these large, complex and often incompatible design spaces. This project investigates methods from BIG data (stochastic analysis) can be used in design modelling and how it influences design decision making. The project will focus on the deployment, engagement and advancement of 3D scanning technologies integrated with design tooling such as visualisation, animation, CAD, CADCAM, and robotics. It will incorporate time based metrological data from real world, including seasonal change, material and environmental behaviours and develop ways to assess in an intuitive design environment.
Expected Results:
New design methods for interfacing intuitive and exploratory design speculation with rich and verified data of site conditions and dimensional accuracies. Provide existing CAD and BIM design tools with the means to speculate at early design stages with assured and accurate data, not merely as a contextual framework, but as a conceptual framework.
Planned secondments:
HENN month 12-16, HENN month 24-28.
Purpose: HENN: To embed the development of intuitive interfaces and methods for large scale data based design solutions within real projects with complex programmes and sites that require in depth client involvement. To critically assess design communication strategies through real world projects.
The deadline for this position has closed.
Multi Scalar Modelling for Building Design (ESR 6)
Institution and supervisor:
CITA, Centre for IT and Architecture, Royal Academy of Fine Arts, Schools of Architecture, Design and Conservation (Architecture). Professor Mette Ramsgaard Thomsen
Industry collaborations:
Buro Happold (Engineering practice, UK), designtoproduction (Engineering practice, Switzerland).
Description:
Investigating multi scale modelling principles for architectural design. Multi-scale modelling is an interdisciplinary research topic in which systems are modelled at multiple scales and interfaced enabling the modelling of low scale systems to parametrisise and inform high scale systems . The project investigate multi scalar modelling as a means to support iterative build-up of knowledge in the design process in which highly specified material simulations interface with open ended design models. Using timber (sustainable and renewable material resource) the project will examine how simulating material performance at low level can be used to inform structural performance at high level. The project is highly interdisciplinary and uses event based simulation frameworks from mathematics, computer science and engineering to analyse and interface domain specific knowledge.
Expected Results:
New design led methods for supporting feedback between material and structural scales.
Planned secondments:
Buro Happold mth 12-16, designtoproduction mth 24-28.
Purpose: To embed the development of multi scalar design methodologies in existing methods for analysing and control structural performance. To examine inter-scalar performance in novel structural systems including timber grid shells.
For further information see https://kadk.dk/en/vacancies
Contact Professor Mette Ramsgaard Thomsen [email protected]
Simulating anisotropic material (ESR 7)
Institution and supervisor:
University of Applied Arts, Vienna (Engineering), Professor Klaus Bollinger
Industry collaborations:
Cloud 9 (Architecture practice, Spain), Blumer-Lehmann (Fabricator, Switzerland)
Description:
Load bearing structures generally show preferred directions for channelling internal forces that depend on geometry and prevailing support conditions (anisotropy). Current material practice does not take advantage of anisotropic material properties. However, anisotropy can be designed by placing oriented fibres in a matrix that glues them together (e.g. wood, bone), introducing small scale geometric modulations (e.g. corrugation) or differentiating material density (e.g. porosity gradient) and are interesting models for material optimisation. This project delivers new methods for simulating anisotropic materials. Finite Element Method (FEM) forms a proven and reliable method for anisotropic simulation. However these are computationally heavy and lack the flexibility to deal with complex geometries efficiently. With a focus on timber lamination, this project will develop new intuitive and light-weight parametric design methods that combine with structural assessment tools allowing design solutions to be optimised in respect to the interrelation between structural geometry, fabrication constraints, production cost and structural performance.
Expected Results:
New design-led methods that integrate anisotropic simulation leading to materially smart design solutions that integrate cyclical inter-scalar dependencies.
Planned secondments:
Cloud 9 mth 12-16, Blumer-Lehmann mth 24-28.
Purpose: Cloud 9: to situate the development design-led tools for fibrebased anisotropic simulation in a project embedded context allowing for direct prototyping and evaluation. Blumer-Lehmann to prototype fabrication of porous anisotropic materials.
For further information please contact Sabine Peternell at the Institute of Architecture [email protected].
Virtual Prototyping FRP (ESR 8)
Institution and supervisor:
Institute of Building Structures and Structural Design (ITKE), University of Stuttgart. Professor Jan Knippers
Industry collaborations:
S-Form (Fabricator, Germany) and Foster + Partners Limited (Architecture Practice, UK)
Description:
Current practice uses digital fabrication technologies to optimise standardised fabrication processes. Often accompanied by trial-and-error approaches, the limits of digital fabrication methods are quickly reached without a thorough understanding of the strength and limits of the forming processes and the materials. Virtual prototyping replaces material prototyping by simulating the fabrication processes: the machining, material interaction and forming processes to test and evaluation material performance. This project employs virtual prototyping to trial innovative material configuration and fabrication processes. With a focus on FRP the project will develop new methods for accurate analysis and simulation of the fabrication process enabling the evaluation of material specification in respect to fabrication requirements.
Expected Results:
Implementation of strategies for the simulation of FRP fabrication processes in order to assess the feasibility of production methods. Support manufacturing industry to develop innovative material compositions, leveraging the weight of prototype testing by introducing analysis techniques in the fabrication chain.
Planned secondments:
S-Form mth 12-16, S-Form mth 24-28
Purpose: S-Form: First secondment: to capture FRP industrialised fabrication processes for virtual prototyping. Second secondment: to implement resulting material compositions for physical fabrication, testing and evaluation of process across the fabrication chain.
For further information contact Professor Jan Knippers [email protected]
Simulating concrete formwork (ESR 9)
Institution and supervisor:
Royal Institute of Technology, School of Architecture and the Built Environment, Professor Ulrika Karlson
Industry collaborations:
Buro Happold (Engineering practice, UK)
Description:
The PhD student will investigate and develop methods for the simulation of formwork in architecture. This will entail research into the transformation between states of fluidity and solidity germane to casting, the dynamic relationship between casting material, formwork and environmental factors, and the architectural possibilities and consequences. The Research will also seek support in the history of formwork and casting in architecture. Current fabrication processes for casting concrete and other composite materials in architecture assumes rigid formwork in order to control geometry and quality. Examples from research explore flexible formwork in order to achieve more variable geometries and resourceful material usage through complex organic shapes. However, these examples are developed through trial and error and rely on empirical testing. This project will develop methods for simulating the dynamic balance between the hydraulic forces of the liquid material and the formwork that counterbalances it, parallel to material testing. By simulating the complex interdependencies and feedback cycles between materials, formwork and environmental parameters during the casting process, new design opportunities emerge. The project will deploy these methods for creating differentiated architectural building elements with a resourceful approach to material use and require a minimum of resources during fabrication.
Expected Results:
New design-led methods that integrate simulation of flexible formworks with the hydrolic pressures of the concrete casting process. Prototyping of novel and sustainable building elements that reduce material usage through the informed integration of geometry as a performance driver.
Planned secondments:
Buro Happold mth 12-16, Buro Happold mth 24-28
Purpose: Buro Happold: to situate novel simulation and fabrication processes within industry standards for concrete building. White to embed project within a context for implementing, testing and evaluating flexible formworks in a real world context.
For further information contact Professor Ulrika Karlson [email protected]
Link to application:
www.kth.se/en/om/work-at-kth/lediga-jobb/what:job/jobID:67155/where:4/
Simulating Robotic Feedback (ESR 10)
Institution and supervisor:
Bartlett School of Architecture, University College London, Professor Bob Sheil
Industry collaborations:
ROK-Office (Architecture Practice, Switzerland), BIG (Architecture Practice, Denmark)
Description:
Standardised fabrication processes assume standard materials . But many materials are heterogeneous in nature (e.g. timber) and require careful handling in the fabrication process. Current practice imposes uni-directional progression from design to fabrication, impeding feedback between the design of the over-all solution and its specific materialisation. This project investigates real-time and real-matter feedback in robotic manufacturing for design. By integrating sensing with robotic fabrication the project will develop methods for analysing qualitative material feedback and simulating it as part of the design environment. The project will develop new design and fabrication processes that support persistent feedback between design intent and mechanical or compositional changes in the material.
Expected Results:
To develop new, more direct and intuitive design methods for integrating robotic simulation through real time sensing. To create materially sensitive design solutions for the built environment that act upon the mechanical or compositional changes in heterogeneous materials.
Planned secondments:
ROK-Office (architect) mth 12-16, BIG (architect) mth 24-28
Purpose: ROK-Office: to embed project in a context for prototyping integrated robotic simulation. BIG: to embed project in a context for implementing, testing and evaluating materially sensitive design solutions in a real world setting.
The deadline for this position has closed.
Concrete Printing (ESR 11)
Institution and supervisor:
Royal Institute of Technology, School of Architecture and the Built Environment, Professor Ulrika Karlson
Industry collaborations:
Factum Arte (Fabricator, Spain), White (Architecture Practice, Sweden)
Description:
Generally, applied digital fabrication technologies are subtractive causing material waste at fabrication level. New research explores additive processes in building realization creating more sustainable and materially smart solutions. Recent efforts into printing have piloted new methods for full scale printing of buildings and building elements. However, they fail to predict the material behaviour of for example concrete setting in the printing process. This project will develop methods for simulating fabrication processes in additive manufacturing and concrete printing, or other relevant material for printing, allowing for precise projection of material performance. By activating inherent physical properties of the material, the additive processes are capable of creating complex three-dimensional shapes that make formwork redundant. The project will investigate additive manufacturing and printing technology and the potential for new material tectonic innovating the way we use for example concrete or other relevant material for additive manufacturing, in architecture and our built environment. The Research will also seek support in the history of additive manufacturing in architecture.
Expected Results:
New design-led methods that integrate simulation concrete printing casting process. Prototyping of novel and sustainable building elements that reduce material usage and activate self-organisation qualities.
Planned secondments:
Factum Arte mth 12-16, White mth 24-28
Purpose: Factum Arte to embed project in an experimental context for implementing, testing and evaluating full scale concrete printing. They will provide the printing tools and the interfaces for fabrication control. White: to embedded the project in a context for speculative projections of the application of additive manufacturing and 3d printing of building elements.
For further information contact Professor Ulrika Karlson [email protected]
Link to application:
www.kth.se/en/om/work-at-kth/lediga-jobb/what:job/jobID:68149/where:4/
Material Gradient FRP (ESR 12)
Institution and supervisor:
Institute of Building Structures and Structural Design (ITKE), University of Stuttgart. Professor Jan Knippers
Industry collaborations:
str.ucture (Engineering Practice, Germany), S-Form (Fabricator, Germany)
Description:
Current practices emphasise the stiffness of material to ensure structural performance. Building systems such as louvers or other adjustable shading systems and employ mechanical means to activate change. Flexible systems represent valid alternatives to rigid mechanisms. Recent research examines the actuation of flexible materials such as FRP to create spatial change and control environmental performance . These are relevant alternatives as they reduce failure rates making structures more resilient to environmental impact. This project will develop new methods for designing material for deployment in flexible structures through control of geometry and material composition. Focussing on FRP it will develop strategies for varying material stiffness through the precise deployment of fibres. It will develop new design protocols, define specific lay up patterns for material specification and integrate these with existing fabrication processes.
Expected Results:
New design methods replacing mechanical systems with material systems. Create new design protocols for material design, define lay up patterns for material specification integrated with existing fabrication processes.
Planned secondments:
str.ucture mth 12-16, S-Form mth 24-28
Purpose: str.ucture to embed project in an experimental context for implementing and evaluating design methods for material specification. S-Form will provide the industrial platform to contextualise the developed processes and integrating them with standard building practice.
For further information contact Professor Jan Knippers [email protected]
Applied robotics – Controlled material deposition (ESR 13)
Institution and supervisor:
Bartlett School of Architecture, University College London, Lecturer Sean Hanna
Industry collaborations:
Fosters (Architecture practice, UK), Buro Happold (Engineering practice, UK)
Description:
Similar to ESR 11 this project investigates concrete printing as a new opportunity for building fabrication. The design possibilities and the attainable performance ranges radically change when we no longer are limited to pouring or extruding bulk materials, but have the ability to design precise and customised deposition patterns for robots to execute at high speed and high accuracy. This project investigates advanced methods for grading material deployment. It develops new methods to accurately control the deposition of concrete and define its internal structure and density. Focussing on thermal performance of building, it investigates new concepts of dynamic thermal insulation and designs porous materials that act as heat exchangers counteracting internal heat flow with incoming airstreams to provide highly effective heat recovery mechanism.
Expected Results:
New design methods replacing mechanical systems with material systems. Create new design protocols for material design, define lay up patterns for material specification integrated with existing fabrication processes.
Planned secondments:
Fosters mth 12-16, Buro Happold mth 24-28
Purpose: Foster to embed project in a context for speculative projections of the application of concrete printing of building elements. Buro Happold will provide experimental project for implementing, testing and evaluating concrete printing in an industrial context.
The deadline for this position has closed.
Design for Manufacture and Assembly (ESR 14)
Institution and supervisor:
CITA, Centre for IT and Architecture, Royal Academy of Fine Arts, Schools of Architecture, Design and Conservation (Architecture). Lecturer Martin Tamke
Industry collaborations:
designtoproduction (Engineering Practice, Switzerland), Blumer-Lehmann (Fabricator, Switzerland)
Description:
One of the central achievements of digital chain is the ability to mass customise building elements creating individualised solutions and enabling new kinds of building geometries. While methods for the design and production of customised elements have matured, the planning of assembly procedures remains undeveloped in the building sector – in contrast to for example to product design . Construction takes place in time and entails interdependent interactions as one element carries the other. The lack of robust planning tools impedes structural innovation as constructions can only be solved through simple and known assembly systems. This project develops methods for the analysis and planning of assembly. With a focus on timber construction, the project investigates the use of self-jigging joinery in which the mass customised detailing of timber elements embed bespoke joinery into the single element. These solutions promise sustainable and more resilient structures as self-jigging joints eliminate the need for additional joinery systems, minimise tolerances and reduce material complexity. The research transfers concepts from parallel fields of product design, computer science and mathematics : the development of workflows and strategies for the design of assembled structures, the development of metrics for quantitatively identifying good solutions with respect to the whole manufacturing and assembly process and the development of digital simulation tools to analyse dependencies and feedback assembly solutions to the design environment.
Expected Results:
New design methods for planning assembly of self-jigging timber structures. Create methods for analysing and solving complex interdependencies in building construction.
Planned secondments:
designtoproduction mth 12-16,Blumer-Lehmann mth 24-28
Purpose: designtoproduction will embed the project in a context for speculative projections of the application of developed assembly planning systems. Blumer-Lehmann will provide experimental project context for implementing, testing and evaluating of assembly planning systems in industrial setting.
For further information see https://kadk.dk/en/vacancies
Contact Associate Professor Martin Tamke [email protected]
Small scale robotic manufacturing for the large scale buildings (ESR 15)
Institution and supervisor:
IAAC, Institute for Advanced Architecture of Catalonia, Professor Manuel Gausa
Industry collaborations:
Cloud 9 (Architecture practice, Spain), ROK-Office (Architecture practice, Switzerland)
Description:
Digital fabrication presumes prefabrication and off-site production. This has vast implications on the environment and building practice as a whole, as transportation increases energy consumption and carbon footprint and logistics necessitate a building logic based on elements effecting problems of tolerances and loosing structural and thermal advantages of monolithic structures while increasing costs and limiting the size of elements. This project investigates on-site digital fabrication strategies using small scale robots for big scale fabrication. It relies on prior research at IAAC developing new miniaturised robotic fabricators that print material in layers and are able to run on previously deposited layers achieving construction of large scale structures . The robots have specialised building tasks and work collaboratively. The project will demonstrate the feasibility of these innovative fabrication processes and investigates new structural and thermal advantages of printed monolithic building. It develops strategies for local materials (clay) usage reintroducing traditionally cheap material with low carbon footprint and high indoor comfort, while retaining the precision and requirements of current building practice.
Expected Results:
The implementation of printed building using small scale collaborative robots for large scale monolithic structures. Introduction of natural and local materials for robotic print-based fabrication.
Planned secondments:
Cloud 9 mth 12-16, ROK-Office mth 24-28
Purpose: Cloud9 will embed the project in a context for speculative projections of the application of small scale robotically steered and print based fabrication technologies. ROK-Office will provide further embedded project context and expert know how on the implementation of robotic fabrication strategies in real world building.
For further information click here ; Or contact Associate Professor Areti Markopoulou or Dr Mathilde Marengo at [email protected]
Researchers eligibility criteria
Please pay special attention to the eligibility criteria of the programme.
To be eligible, each researcher must fulfill the following criteria at the time of recruitment by the beneficiary concerned within the time frame of this project.
1. Nationality
The researcher may be of any nationality.
2. Mobility
At the date of recruitment by the beneficiary, the researcher must not have resided or carried out his/her main activity (work, studies, etc…) in the country of the beneficiary for more than 12 months in the 3 years immediately prior to his/her recruitment under the project.
3. Qualifications and research experience
Early stage researcher: means a researcher who, at the time of recruitment by the beneficiary, has not yet been awarded the doctorate degree and is in the first 4 years of his/her research career. This means that the researcher has not been employed at a research initution for longer than four years since he/she gained his academic degree ( usually Master or Diploma).
Candidates must apply for each position according to the announcements and deadlines set by each of the partners.
How to apply: Click on link of available position above and follow directions given in the specific announcement
The positions adhere to the European and the beneficiaries’ policy of balanced ethnicity, age and gender. It is an objective to increase the number of female researchers in this field. Female applicants are therefore encouraged to apply. The application procedure will be carried out in compliance with the Code of Conduct for Recruitment of the European Charter and Code for Researchers.
Frequently Asked Questions
Where can i find the application deadline and the requirements for the application?
The procedure for the application will depend on the individual institution. The different schools have different rules for application and will also have different timelines. You will find links to the specific calls on the main InnoChain website – so following the PhD Vacancy page is a good way to track this.
Who shall I contact for getting more information about InnoChain and the PhD projects?
For general questions please refer to Prof. Mette Ramsgaard Thomsen [email protected] . All questions related to the individual PhD projects are best answered by the individual supervisors listed above.
How long are the secondments and will I need to move country?
The secondments are planned as 4 month exchange periods in which you will be expected to join the companies in question. The plan is that they are two 4 month periods in each ESR position – placed in the 1st and 2nd year. But work in practice in is very dynamic and it will be up to each ESR and their supervisors to find the best model for the secondments. We expect that the exact form of the secondment plan will develop individually in each ESR position.
Can I apply for the position even though I have already started a PhD?
Yes it is possible for you to apply for the positions even if you have started your PhD – it would however mean starting again in a new institution. And as you might know there is a mobility requirement that entails that you should move institution and country. You can see the mobility requirements set by the EU in Researchers Eligibility Criteria above.
We are expecting make the network open for participation for PhD students at other institutions. This means that you would be able to join events, courses and seminars. The details of how this will work is still in planning.
Can I apply for two positions at the same time or is there something like a second choice?
The PhD positions take place at six different universities with six different modes of PhD application, enrollment and employment. The competitive nature of the 15 positions requires a targeted application and a fitting personal profile. We therefore discourage a parallel application with a similar generic application on multiple positions.
How often and how long, would I need to be at the university?
The positions are full time and fundamentally the requirement is that you attend full time.
What is the salary level for the ESR positions?
The exact salary sum depends on which country you are paid in and therefor on which phd you are applying to. In some countries is further depends on your experience and former work. You can contact the individual institution to get a rough estimate of payment.

