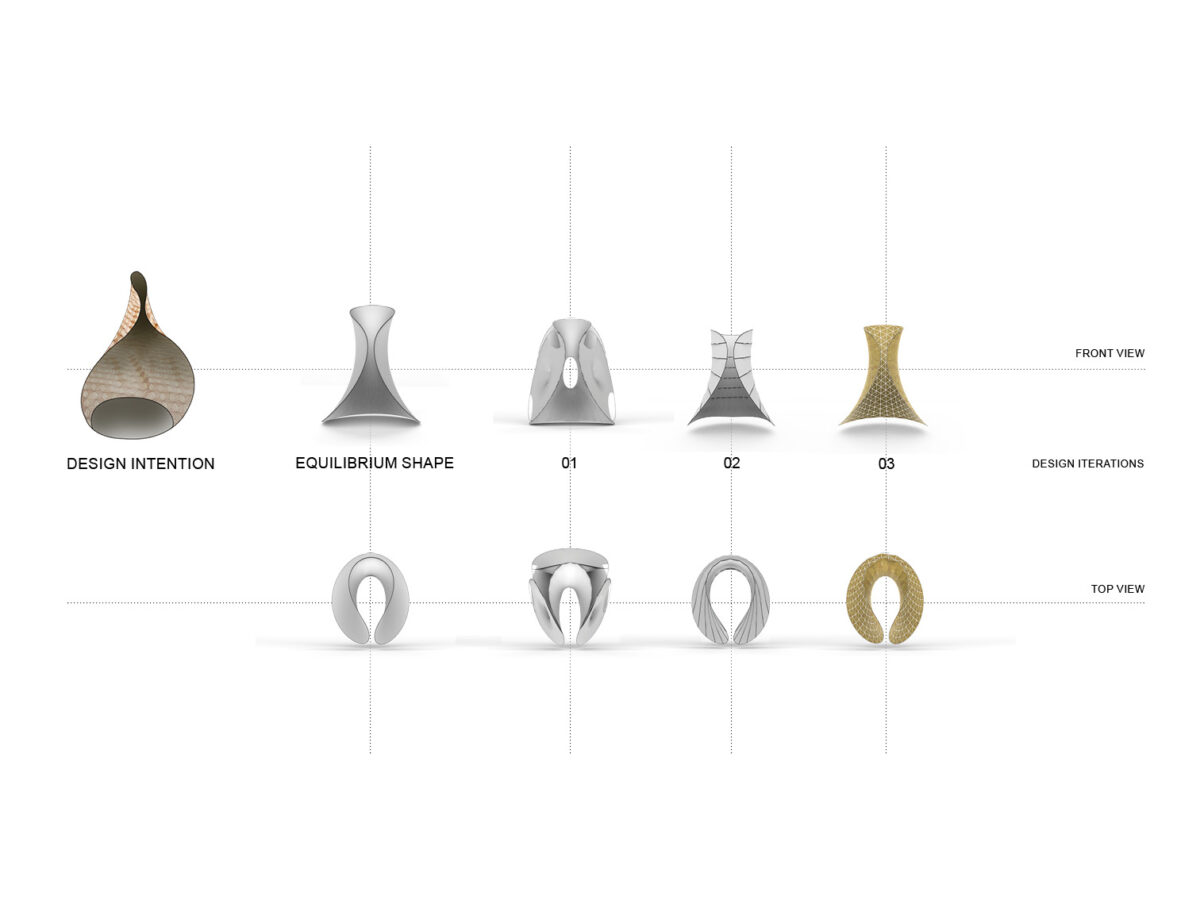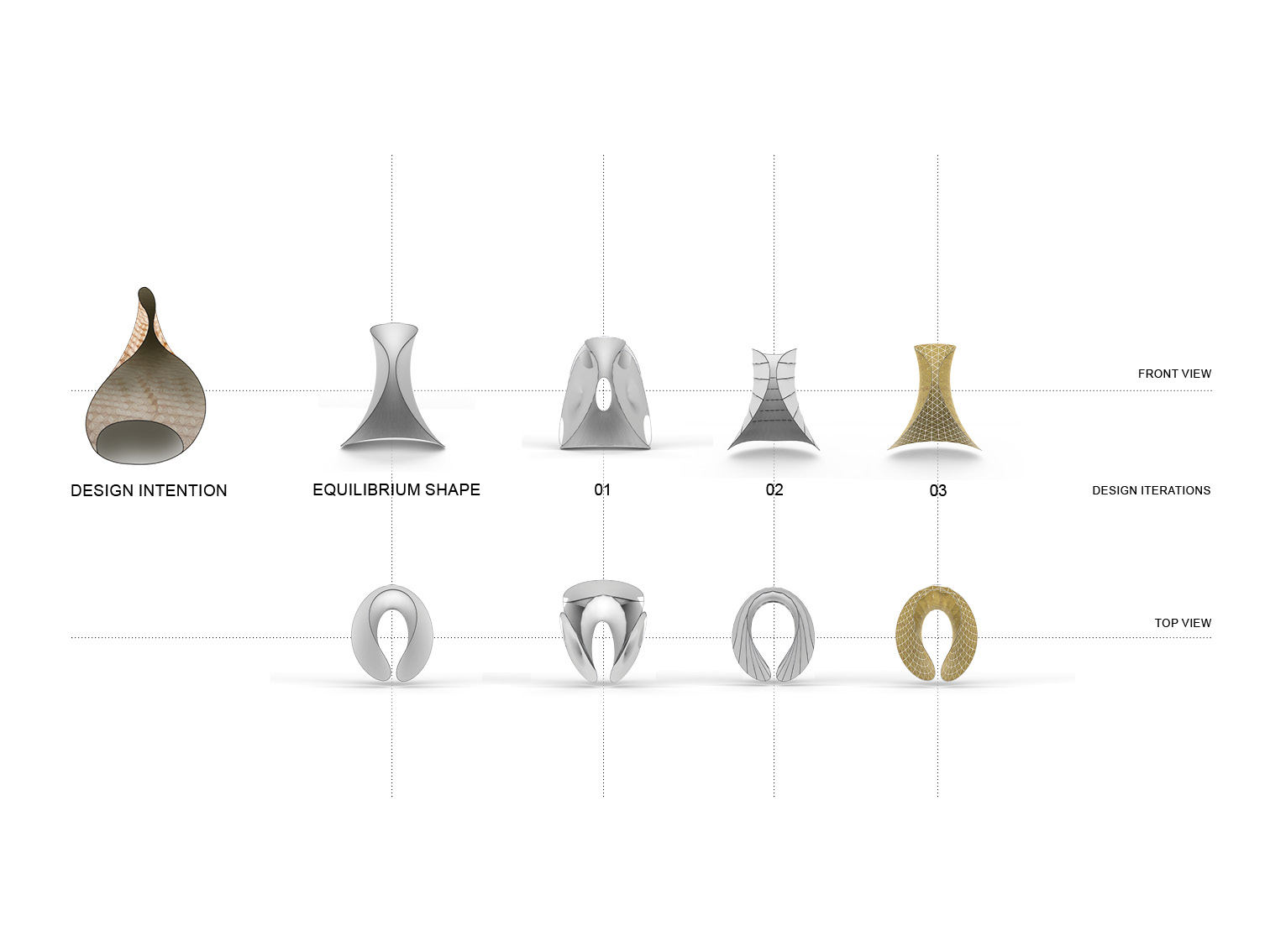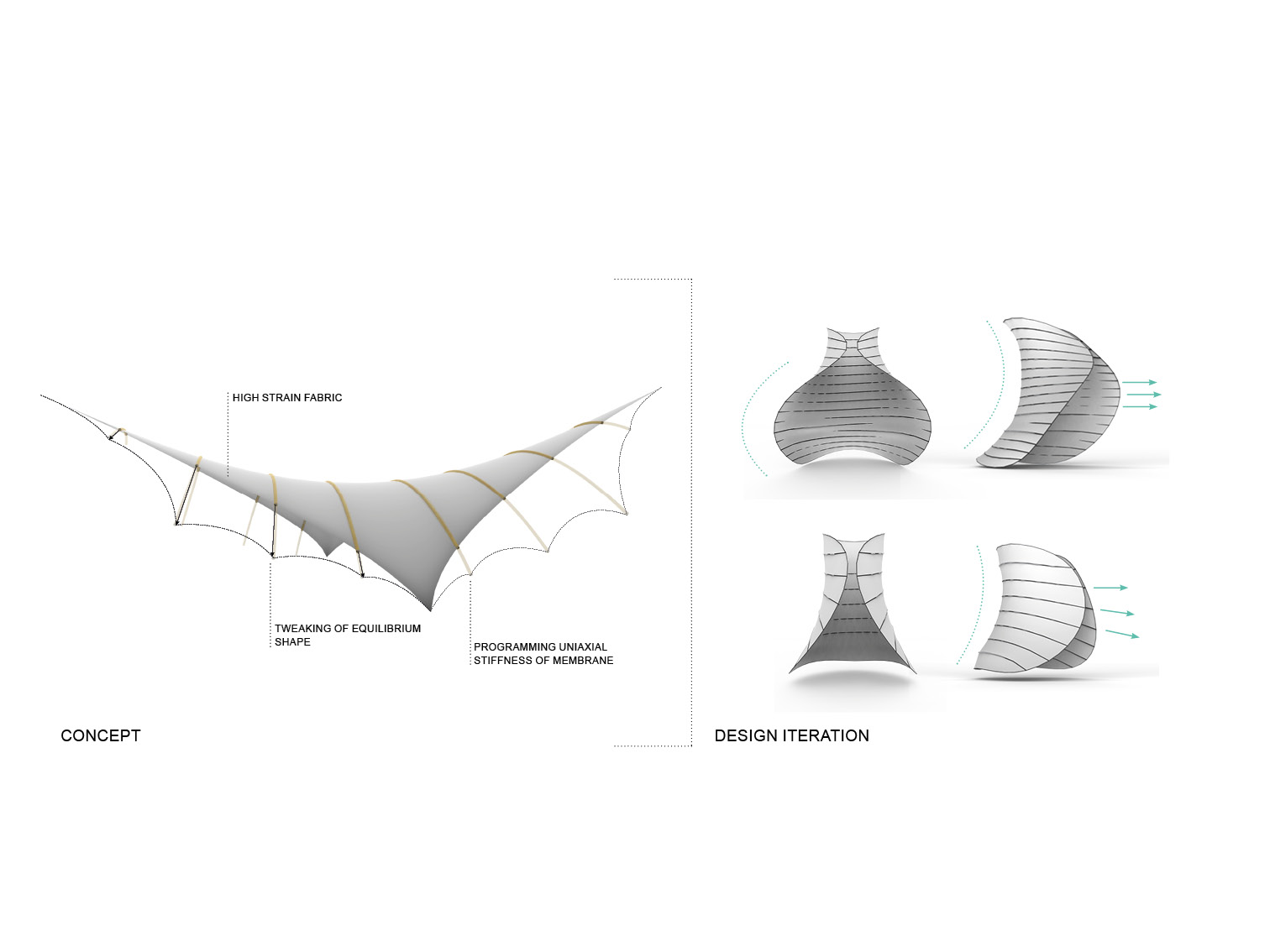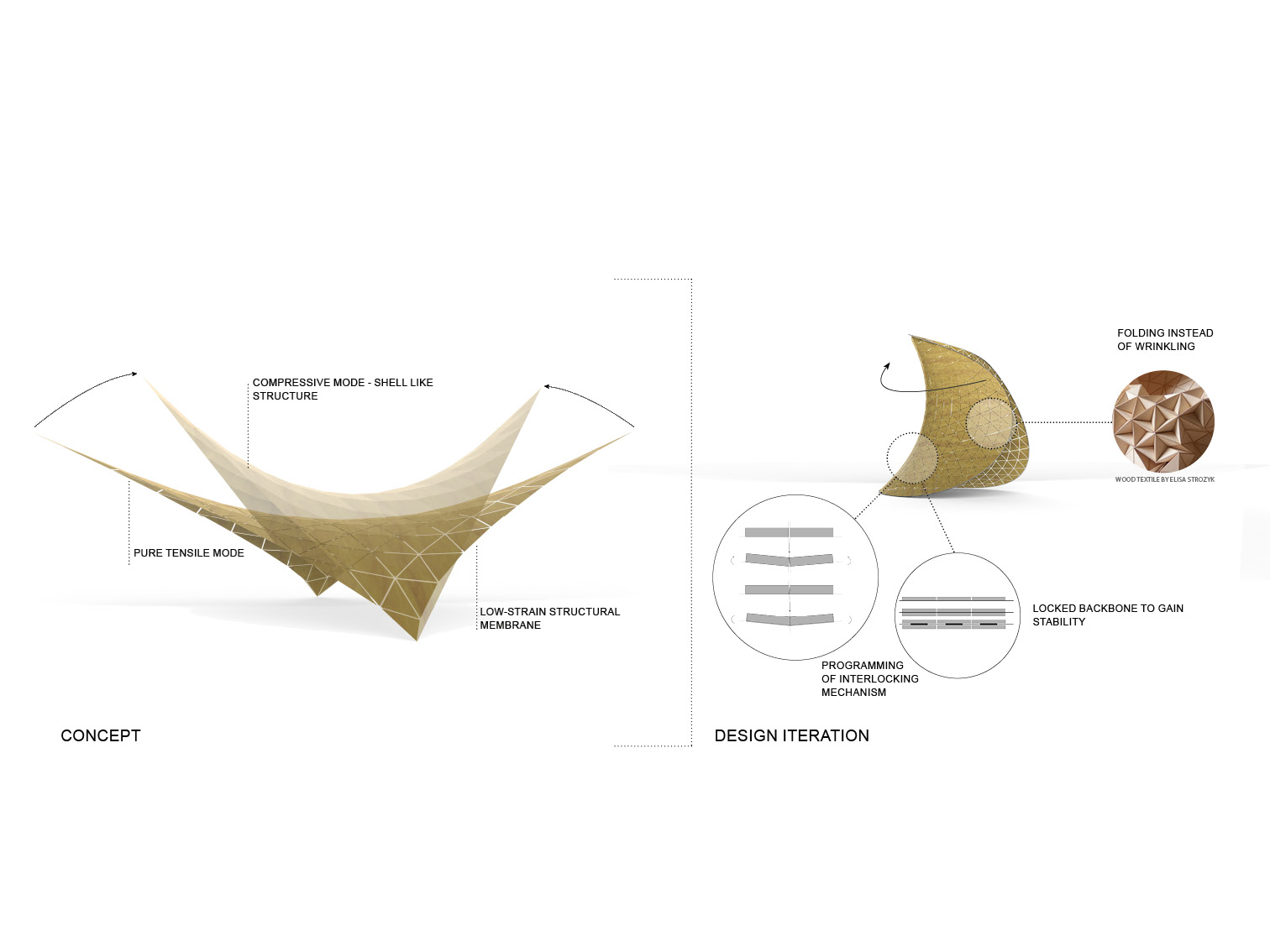BAT_02

ESR01- MULTIPLE STATES OF EQUILIBRIUM FOR BENDING-ACTIVE (TENSILE) STRUCTURES
AUTHOR: EVY L. M. SLABBINCK
BAT_02, Top down design approach
BAT_02 – Adaptive hybrid bending-active tensile meeting room – in collaboration with Seiichi Suzuki, Tesler + Mendelovitch and Foster + Partners
The concept of adaptive architecture was introduced by J.G. Ballard in 1962 [1] with the short story: ‘The Thousand Dreams of Stellavista’ which introduced a psychotropic house that adapted to the state of mind of its inhabitants [2]. In the last five decades the principal idea behind it hasn’t changed but integrated spatial adaptation in daily architecture remains a future prospective. Smart materials open up a large possibility but remain limited by scale. While large actuators and/or mechanical details overcome this scale but the input force (and thus energy) needed for actuation is significant in relation to output transformations. The key words for adaptive architecture are dynamics, evolution, interaction and responsiveness. These elements are used to transform the space through communication between surrounding and user.
Bending-active tensile structures are material efficient and lightweight architectural solutions that have their roots in ancient tent structures. A combination of bending-active elements together with a membrane introduces new integrative solutions into the design space of adaptive structures, by using their potential for having multiple states of equilibrium. The current problems with hybrid bending-active tensile structures, i.e. the complex modelling, analysis, fabrication, construction and detailing, restricts these structures from being built in a larger scale and they have so far been strictly built in a research and educational environment. The obvious goal of changing the shape of hybrid bending-active tensile structures challenges the reciprocal equilibrium between both structural elements. On the one hand, a high strain flexible fabric (e.g. Lycra) is restrained in scale under external loading, on the other hand a low strain structural fabric (e.g. glass-fibre PTFE) needs a cutting pattern to generate a doubly curved geometry and has a limited amount of moving allowance without wrinkling. There is need for a new approach to let these hybrid modules move. An integration of different structural elements and materials are proposed for aesthetic, acoustic and structural advantage, which allow the structural system to be programmed for specific zones: pure tensile, locked compressive zones, transition from tensile to compressive and bending and simple folding.
The exploration of such an adaptive integrated hybrid meeting room is done in collaboration with Seiichi Suzuki (Research Associate, itke) and industry partner Foster + Partners.
The research aims are to propose an integrated workflow from design to construction [3] and to explore the design space for possible systems and their implementation into architecture. These structures can be programmed to adapt to and modify environmental or occupant behaviour via embedded sensors, by responding to stimuli such as light or noise levels, temperature, proximity, or preference.
[2] Kolarevic B., Adaptive Architecture Low Tech High Tech or Both. ALIVE: advancements in adaptive architecture, Kretzer M. and Hovestadt L. (Eds.), Birkhäuser, Basel, pp 148- 157, 2014.
[3] Suzuki S., Slabbinck E. L. M. and Knippers J., A comparative overview of generative approaches for computational form-finding of bending-active tensile structures. Proceedings of the IASS Annual Symposium, Hamburg, 2017.



